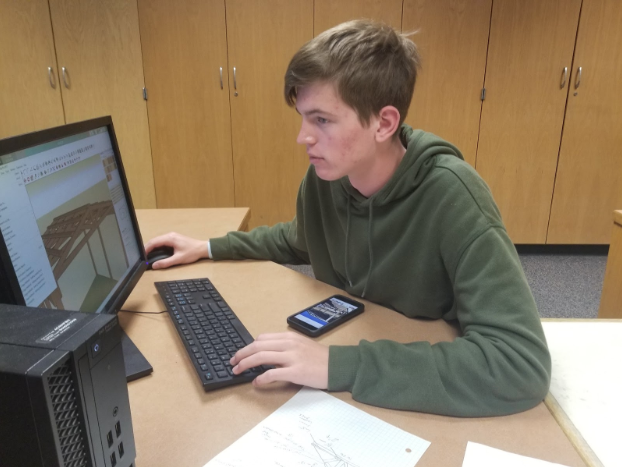CAD Class Redesigns Southwest Pavilion
Senior gage Heithold working on designing the LSW pavilion for CAD architecture.
Oct 25, 2018
This past Monday, Oct. 22, students in the CAD (computer aided design) architecture class began a new project to learn more about basic CAD, as well as learn to innovate the world around them.
Students were given only a piece of paper and a tape measurer and were instructed to work together to find the measurements and dimensions of the Southwest pavilion located near the teacher’s parking lot, behind the school.
Mr. Travis Simpson currently teaches the CAD architecture class, and assigned this project to his students.
“The purpose of this project has many aspects,” Simpson said. “The first is the ability to create objects in 3D and learn the different tools associated with SketchUp. The second is learning how to to take a real-life structure, the shelter, and be able to recreate it in 3D. The third is learning about how a simple structure is built and supported with joists, beams, trusses, etc.”
Students will spend the rest of the week rebuilding the pavilion using the computer program SketchUp, an essential software for beginning CAD.
“The more measurements that we have, the easier it is to use your knowledge to build it,” senior Mackenzie Oestreich said. “It’s cool because it pertains to the profession that I want to go into.”
Once students have finished their design, they will then be expected to redesign the inside contents of the pavilion, providing reasons for why they chose the design they did. Each student will create their own design, adding unique features to the pavillion.
“I think there should be wifi for the Chromebooks,” senior Gage Heithold said. “Like a hotspot, because then we could further our education.”
This project will span into the end of the week, ending with students building a scale model of their designs, showcasing their measurements and innovations.





